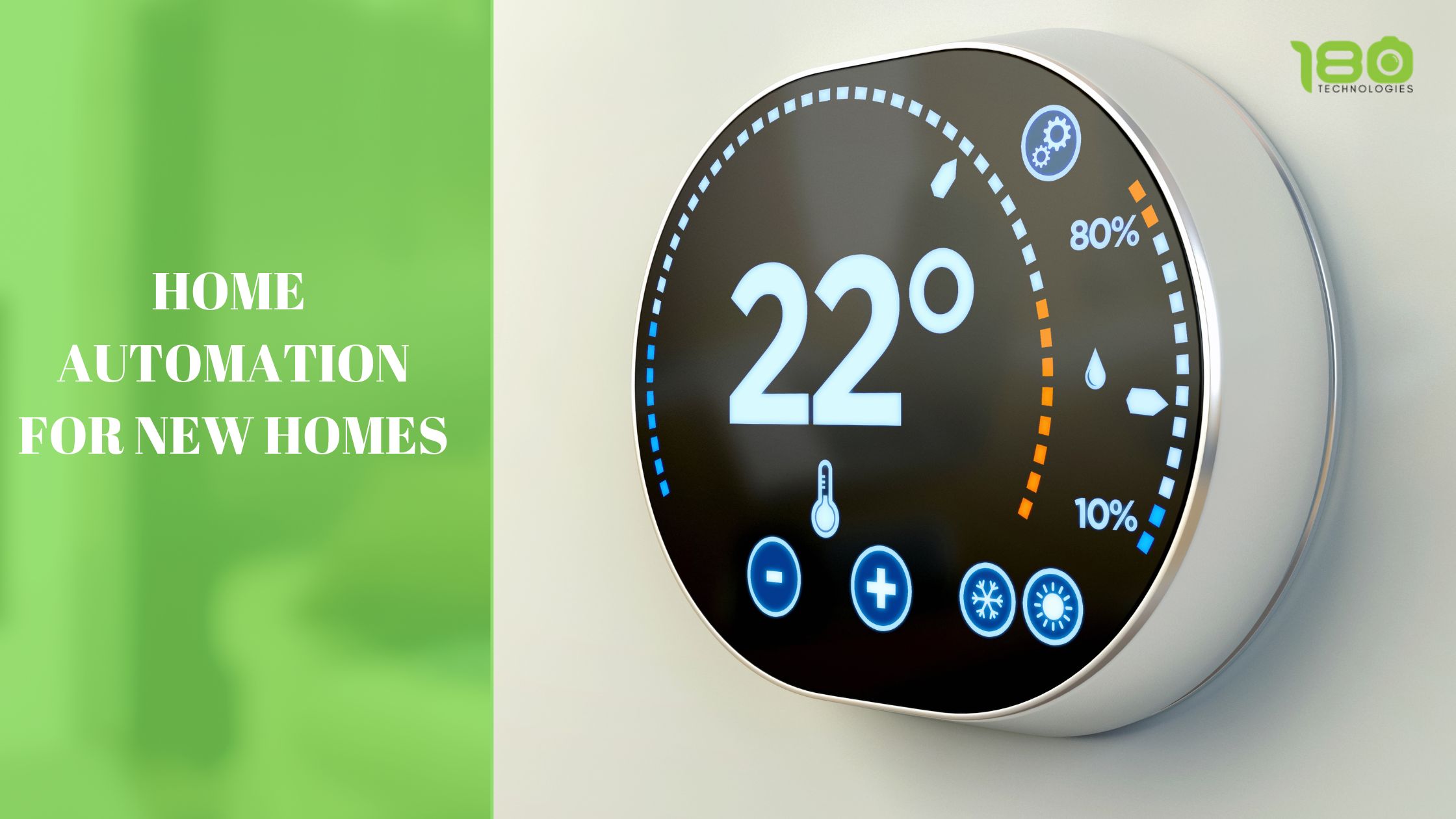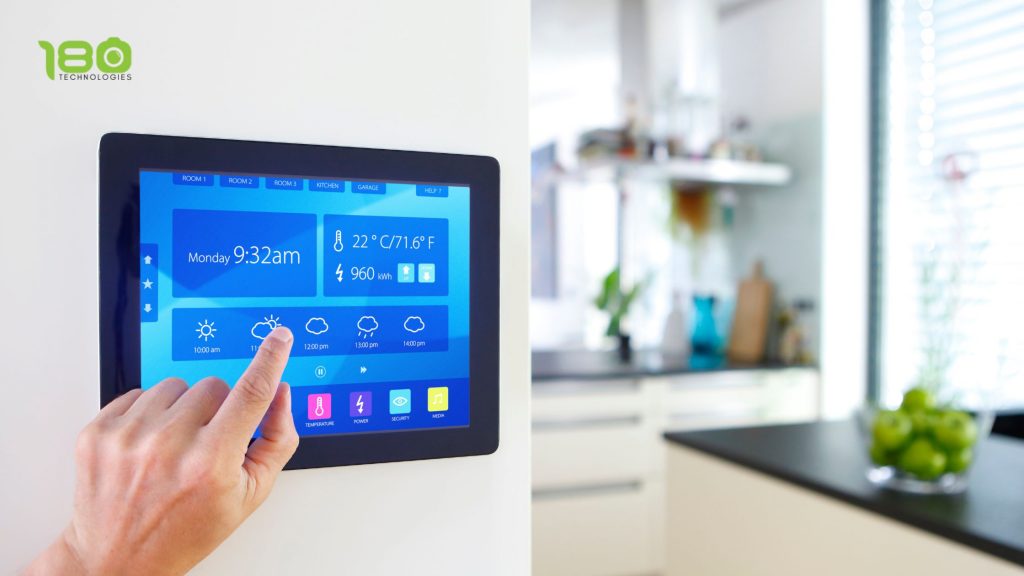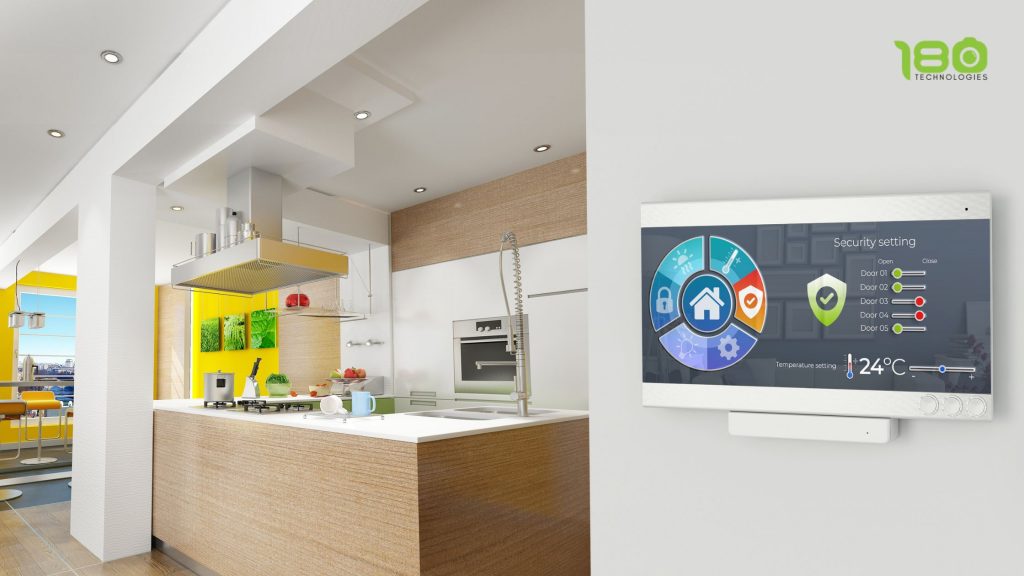Blogs

Automation For New Homes Why Is It Necessary?
We now live high-tech lifestyles in which connectivity is vital and technology is continuously changing and expanding in all aspects of our lives – at home, at work, and in our spare time. This will only become more apparent as time passes.
So, why aren’t smart house infrastructures included as standard features in new home constructions? Shouldn’t our homes reflect the increasing integration of technology into our daily lives?
A Customized Solution for Everyone
Homeowners’ interactions with new services are rapidly changing as a result of new technologies. Builders currently do not have a delivery method that is suited to meet these modern housing needs.
Today, an increasing number of people want a variety of lifestyle options to round out their image of the modern house. These may refer to the following home features:
- Entertainment rooms
- Multi-room audio
- Security & access control
- CCTV
- Intelligent lighting
- Whole home data sharing
- Intercom & phone
- Irrigation control
- Stored water control
- Heating & cooling control
- Renewable energies
- Smart devices used to control home functions
- Foxtel & antenna sharing
Who should we turn to when planning a new home if builders are not yet equipped to implement these sophisticated systems?

Builders’ Home Automation Systems
As we explained, any builder or architect will tell you that developing the skills required to build a modern home takes years due to the enormous knowledge base that is required. Not only do you need a design process to help clients comprehend what the finished product will look like, but you also need to develop a building programme that can deliver on what you promised.
“It’s a new realm of expertise that builders and architects are [yet] unable to resource internally under their current business structure.”
The construction industry is likewise fragmented. Builders and electricians do not receive the necessary training to design or implement this component of home development.
So, who is in charge of implementing this new generation of home integration technologies?
A New Career for a New Era
Following the formation of CEDIA (Custom Electronic Design and Installation Association) in 1989, a new profession arose to suit the growing market demand: Systems Integrators.
For a variety of reasons, builders have found it challenging to self-manage smart house infrastructure and provide accurate advise to their consumers.
Typical arrangements include bringing in the Smart Home team to design the wiring and electrical infrastructure for entry-level homes, as well as higher-level design and full system implementation for bigger, luxury homes with [more] extensive needs.
Systems Integrators are increasingly collaborating with interior decorators to develop and enhance any living space and bring our homes into the twenty-first century.
The Benefits of 180 Home Automation Technology
It is our mission at 180 Technologies to connect you with creative modern living solutions that match both your specific needs and your budget.
Our approach to home construction is collaborative, beginning with the creation of a brief that includes all of the design features that are most important to the home owner. This brief is then used to choose the most appropriate solutions that will work together to move your home into the future.
We work together with the builder to complete the project after we have selected the best technology for your home. When the time comes for you to move in, we make the process as simple as possible by seamlessly integrating any existing appliances, entertainment systems, and home office gadgets.

Top 5 Things to Think About Before Building
1. Have a design conversation before you start building.
To properly adapt the lifestyle systems typically seen in today’s houses, it is required to first determine what they will be, what roles they will do, and how they will be integrated into various locations.
When thinking about automated living systems, examine what electrical infrastructure is required, where it will be kept, and how cabling will be distributed around the house. For example, practically every new home should include a central wiring closet built to house the primary distribution components. Modern homes feature a much larger number of appliances and cables to accommodate the variety of systems that are being deployed.
2. Thorough data design is required.
When constructing a new home, cable data and wireless coverage must be given equal consideration. While most people believe that all you need is Wi-Fi, this is not the case. Wi-Fi and cable data should be treated independently, and a room-by-room plan for what services are required to support both wired and Wi-Fi capability should be devised. Wi-Fi demand is increasing all the time, especially with the saturation of smart phones and tablets, which means that the ordinary home is underserved by inadequate Wi-Fi solutions for the current level of demand.
3. A separate system hub.
Many home living systems necessitate master control equipment strategically positioned near the wire distribution. A home design should consider whether systems require centralised devices and designate rooms for each of these. Because a specific distribution point and wire design was done, many designed home automation projects launched many years ago usually allow for easy modifications.180 Technology experience, on the other hand, has shown that dwellings with no formal design are difficult and costly to adapt to changing needs.
4. Considerations for the outdoors.
It is not a good time to reconsider installing an intercom and gate control after you have laid your driveway and installed your new front fence. At best, adding it at this late stage will be incredibly tough. If you have a tall front fence and want to control how people approach and exit your home, including side gates, roller doors, front and rear doors, you should think about intercoms, keyless entry, and CCTV monitoring early on in the project.
5. Specify anything you are putting off for the future.
Even if you wish to postpone something until after you’ve moved in, make sure the design takes into account how it will be executed afterwards. Discuss with your designer the lowest amount of work required to ensure that this option is available to you in the future. This could involve subsurface pipes, specific wiring, or a structural requirement that the builder must meet. Examples may be outdoor audio or garden lighting, future TV’s with the required content cable, new controlled gates and water tank control, to mention a few.
Recent Posts
Latest Post

Motorized blinds: Best smart home luxury
July 5, 2023
Why does your villa require smart home automation?
June 29, 2023